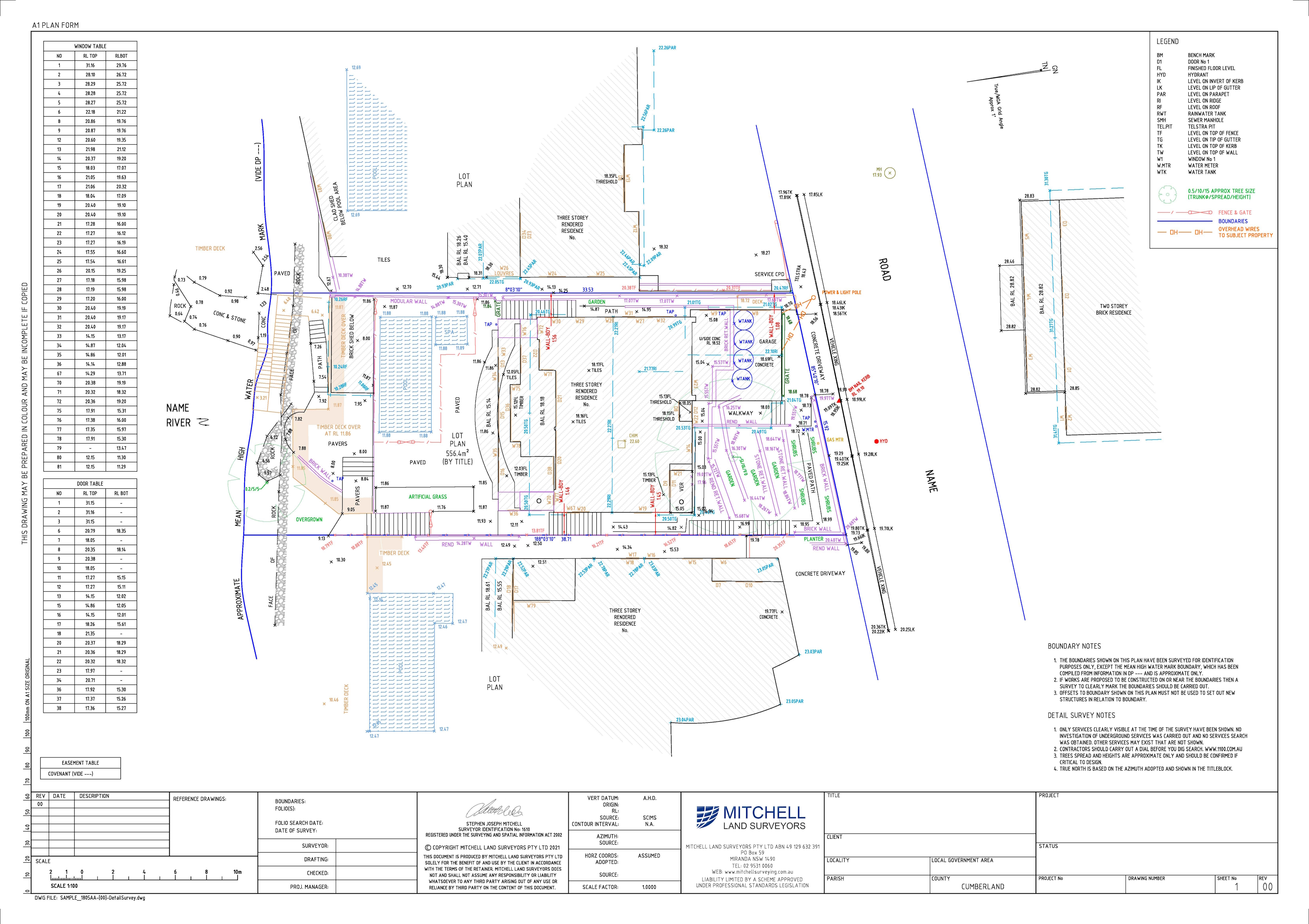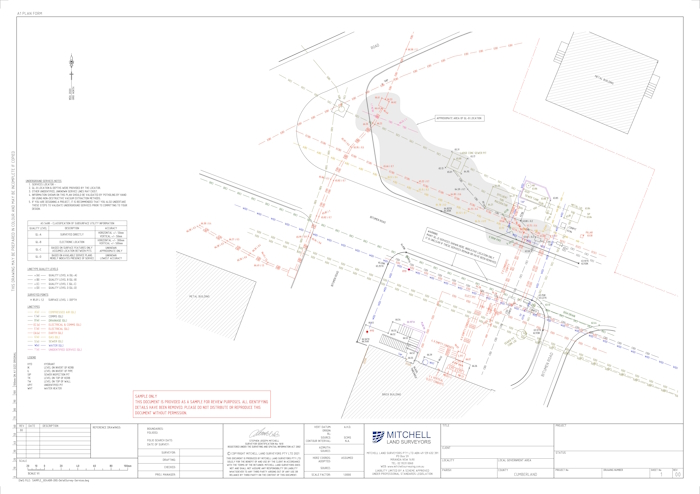

Planning a new development, subdivision, or building project? A comprehensive detail and levels survey is essential. These surveys, conducted by a Registered Surveyor, provide crucial information for any construction project, including those near property boundaries where a boundary survey is also recommended.
Our detail and contour surveys accurately depict the location and elevation of existing structures and features on your property, as well as adjacent buildings. Different councils have specific requirements, and we’re here to help you navigate them. Our surveys are delivered in AutoCAD DWG and Adobe PDF formats, making them ideal for architects and design professionals.
In addition to detail and contour surveys, we provide elevation drawings and floor plans. For larger projects plot underground services and create 3D Digital Terrain Models in various formats.
We utilize industry-leading software to ensure precision and quality:
We use the following software:
Contact us to discuss how we might be able to help on your project.


